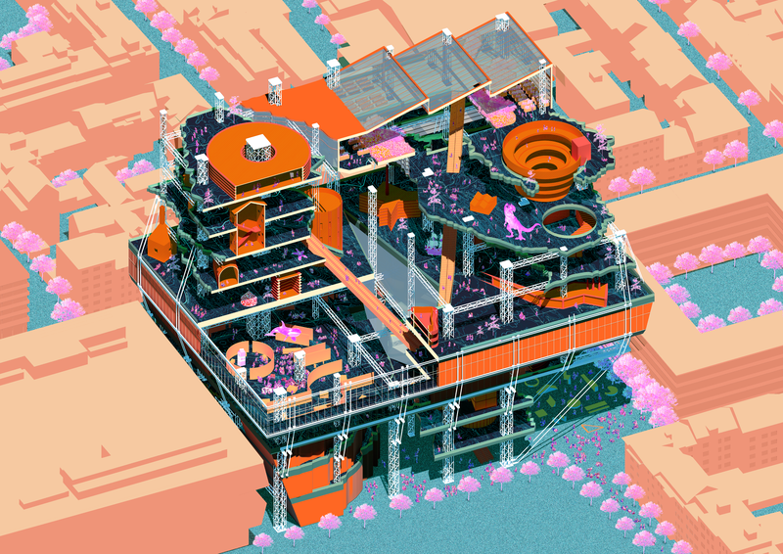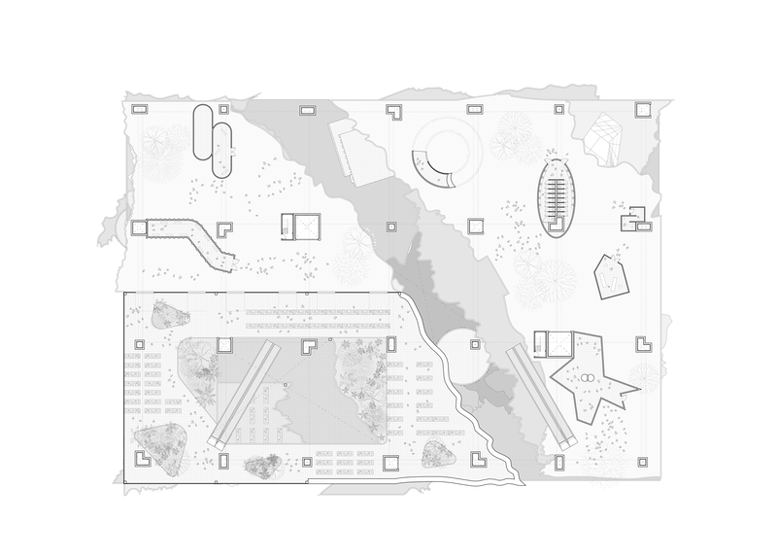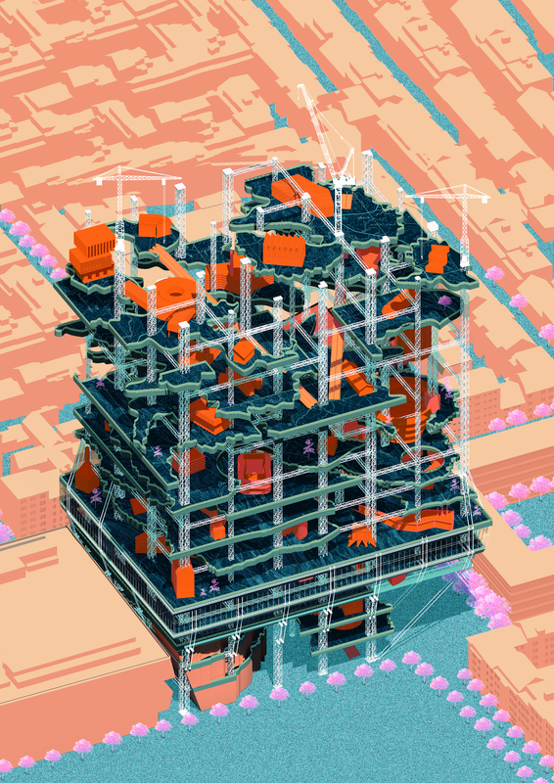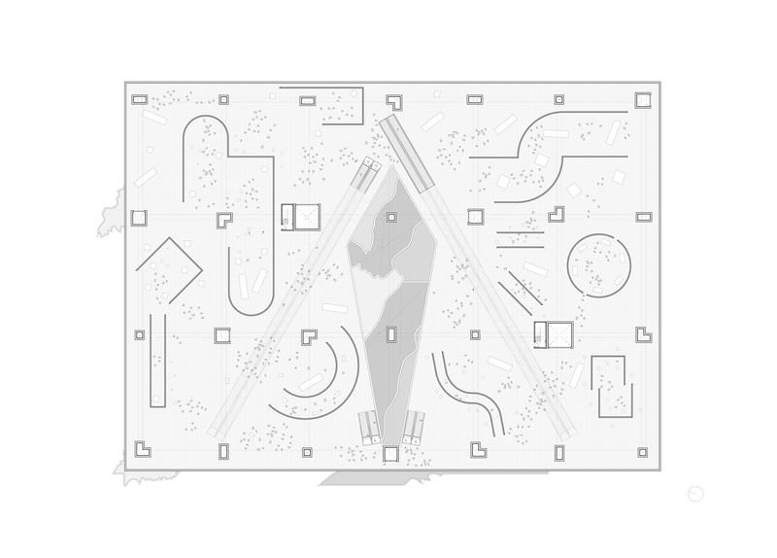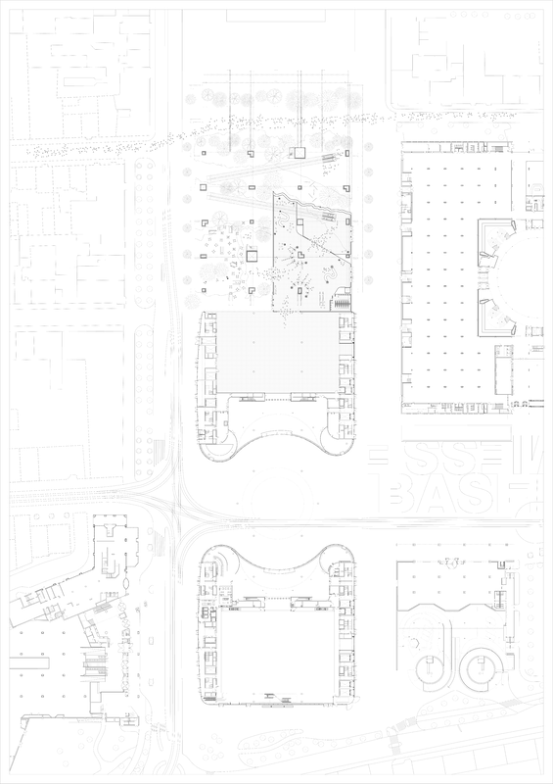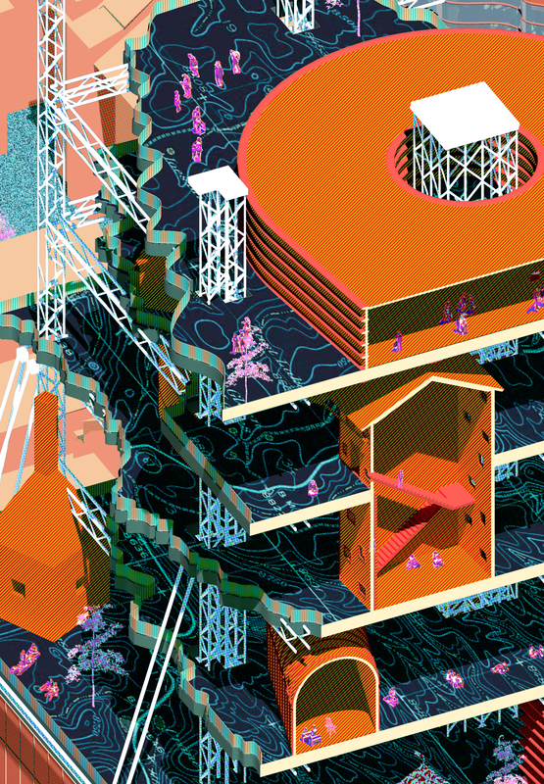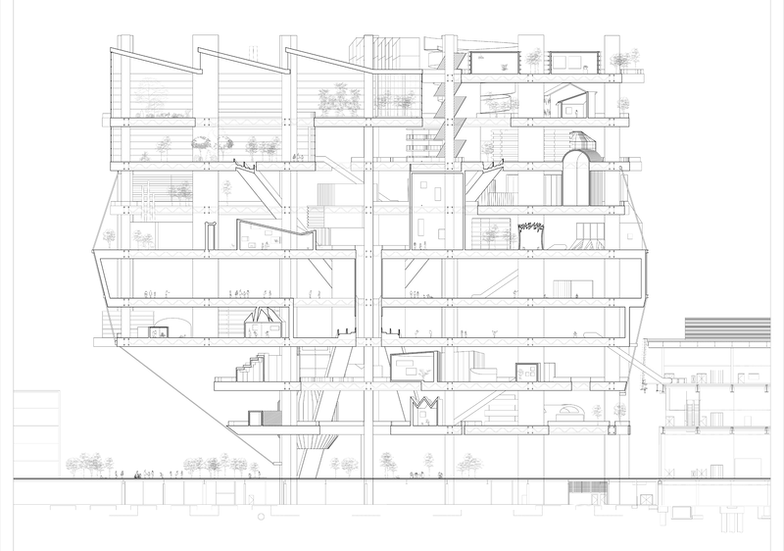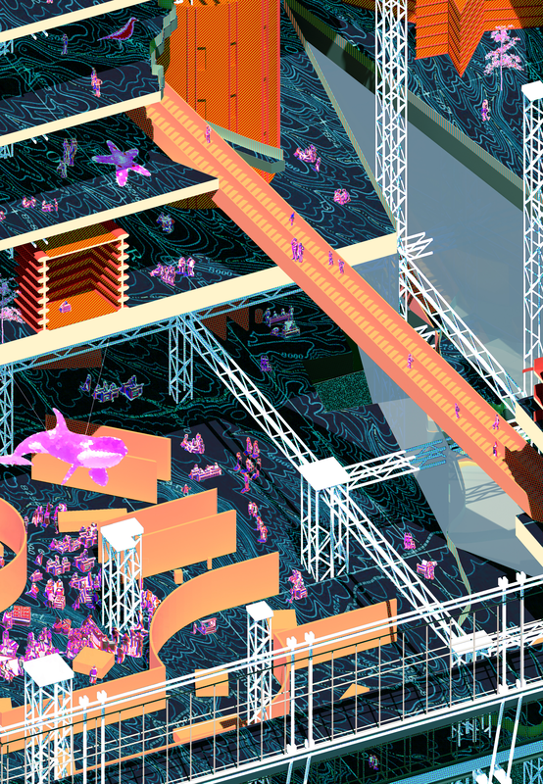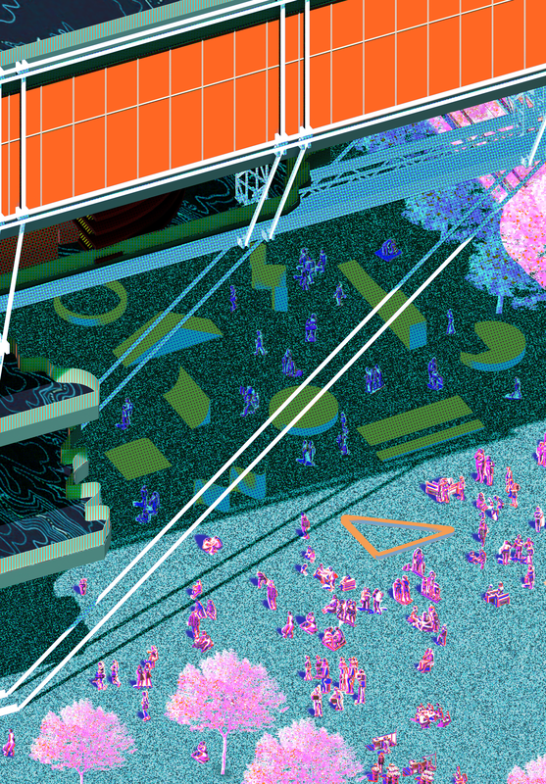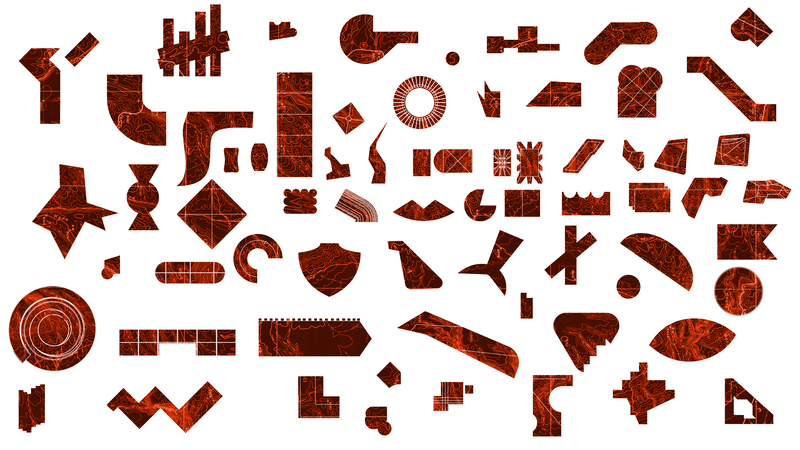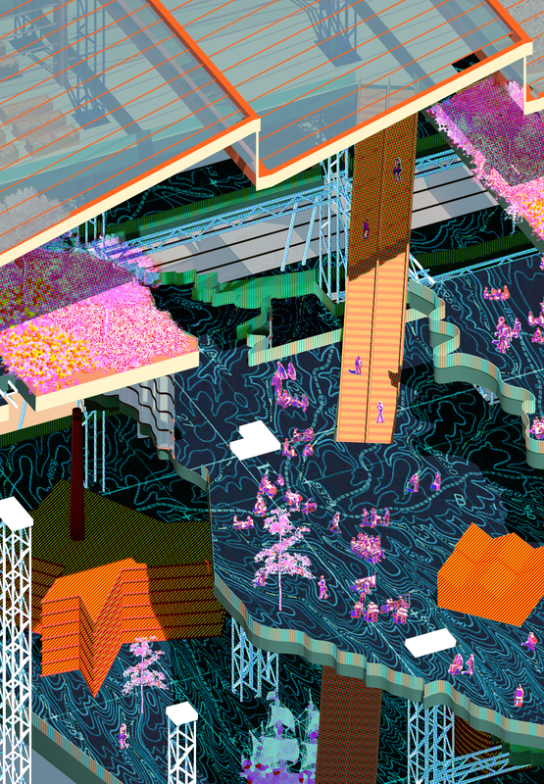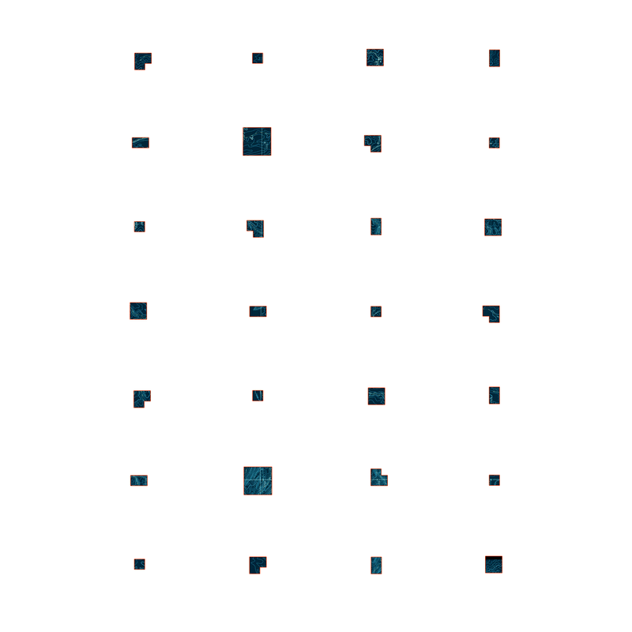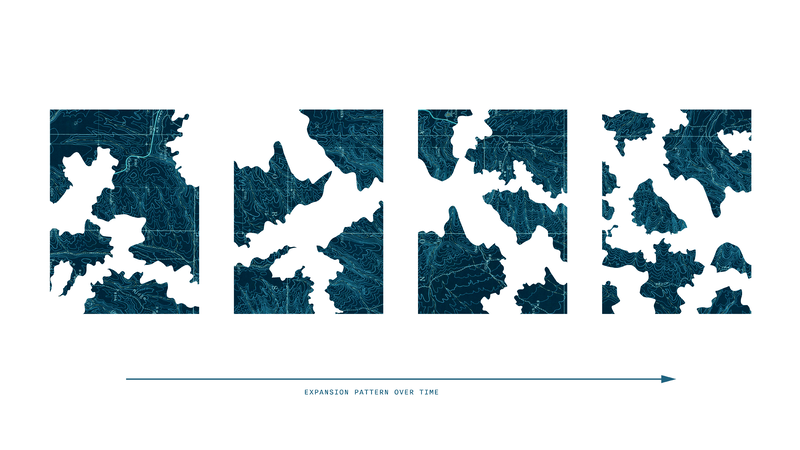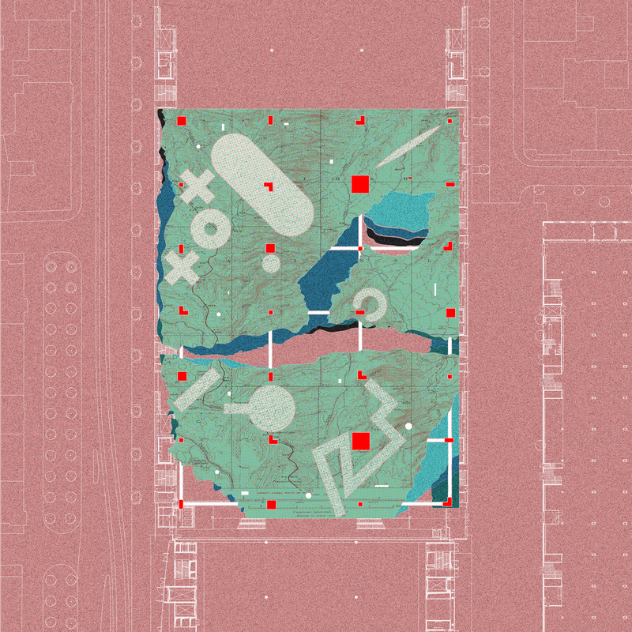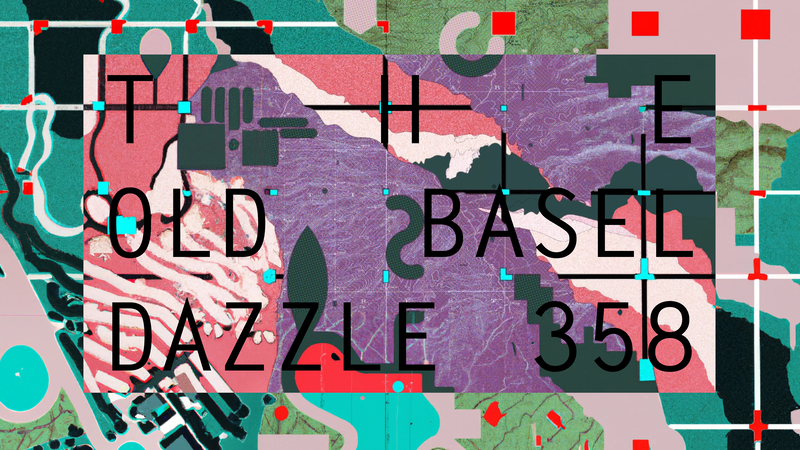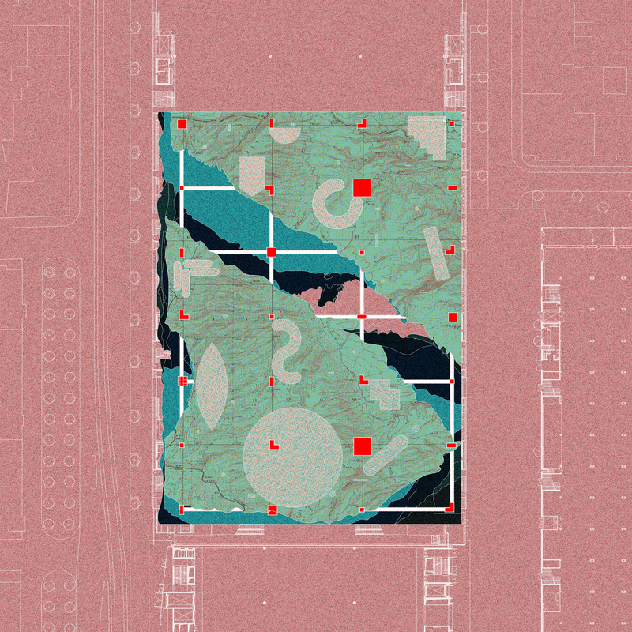BASEL 358 : THE WHOLE SHABANG
OPTION STUDIO—HARVARD GSD
FALL 2022
INSTRUCTOR: HHF (TILO HERLACH, SIMON HARTMANN, SIMON FROMMENWILER)
COLLAB : RAIN CHAN
FALL 2022
INSTRUCTOR: HHF (TILO HERLACH, SIMON HARTMANN, SIMON FROMMENWILER)
COLLAB : RAIN CHAN
Campus=Bad
After visiting Basel, we realized the experience of walking around the city is heavily influenced by the existence of Campuses - from big pharma companies such as Rosche, Novartis to institutions such as Vitra. As much as many of these campus buildings are architecturally beautiful, we think there is a big problem within the concept of the campus itself: Campuses are private property posing as public ones. Hence campuses are ways for urbanism being part of democratic debates about public space and co-ownership of the city.
Proposal
Our building is a model for Democratic Urbanism at a building scale. Taking inspiration from the robust voting systems of Basel’s existing district councils, The new Messe becomes a model of implementing civil discourse within a building.
Co-Owned Neighborhood Model
The entire city of Basel co-owns the land beneath the building, commissioning the Basel Council of Democratic Urbanism at the helm. Each slab is treated as its own neighborhood and architectural changes are voted upon by shareholders of the neighborhood.
Local Identity of Smaller Galleries
Art Basel have long obliterated local identity in the name of “global exposure” or the “Aesthetic of free market capitalism”, Taking the brunt of this act are local galleries that essentially operate a 7 days every year, essentially silenced for 358 days.
The 358 Foundation: A Platform for Galleries
The Basel Council of Democratic Urbanism has devised a plan to revive Basel’s local identity, with local galleries leading the way. Therefore the new Messe is a platform for galleries during the 358.
Spatial Qualities and Trinkets
The Galleries are each designed by different architects, meant to let artists work in collaboration with the building’s character, similar to the Venice Biennale. Furthermore, each gallery spatially interact with the environment and other galleries to create serendipity and frame the enclosed ground as latent public space.
Floorplates - Democratic Archipelago
The floor plates of the new messe, as ground framed by the figures, take on organic forms, reflecting characters of successful public spaces of Basel such as the Bank of the Rhine. While the floorplate’s logic provides limitless possibilities for modification, the current configuration has, according to council guidelines, retained a 4:6 Plate to Air Ratio, providing plenty of sunlight and airflow within the chasms of the plates. In addition, the dynamism of floor plates create many double and triple height spaces- the understanding of the levels is a spatial one rather than one of generic stacked slabs.
Column Grid - From Heritage to Novel Flexibility
A Truss system acts as the structural grid for the new Messe. The system adheres to the column grid of the old Messe hall. The 4 types of trusse columns are cores, carrying air vents, electricity, water and freight elevators respectively. The profile of the cores take on shapes taken from Tetris and the grid’s organization is sudoku inspired such that every quadrant has access to all 4 types services. In addition to the truss system, a cable system is employed on the exterior to provide stability and further mounting for temporary facades.
South Plaza
In addition to the open plan, the north portion of the ground plan is opened up to form a plaza interconnected with neighboring streets. A familiar form of shaded public space serves as the precursor for the serendipity inside the new messe.
3 Anchors
Breaking away from the slab framework are 3 enclosed volumes that anchor the building urbanistically: a welcome center/ public forum on the ground floor, a large, open exhibition hall on 4 and 5/F, and a stepped arboretum on the top floor with a generous amount of light.
Escalators and Vertical Connectivity
While all the floors are interconnected through elevators, the escalators puncturing through all the floors provide a scenic route through the building, while providing a dynamic understanding of the stacked neighborhoods and their interlocked relationships.
A Democratic Approach to Public Space
The architecture of the building embodies the idea that the identity of the city comes from its public spaces, and it is in private institutes’ interest to foster a symbiotic relationship with the public realm. By creating civic neighborhoods traditional and experimental alike, the new messe provide a new model for people of Basel to experience the city during the 358 days.
After visiting Basel, we realized the experience of walking around the city is heavily influenced by the existence of Campuses - from big pharma companies such as Rosche, Novartis to institutions such as Vitra. As much as many of these campus buildings are architecturally beautiful, we think there is a big problem within the concept of the campus itself: Campuses are private property posing as public ones. Hence campuses are ways for urbanism being part of democratic debates about public space and co-ownership of the city.
Proposal
Our building is a model for Democratic Urbanism at a building scale. Taking inspiration from the robust voting systems of Basel’s existing district councils, The new Messe becomes a model of implementing civil discourse within a building.
Co-Owned Neighborhood Model
The entire city of Basel co-owns the land beneath the building, commissioning the Basel Council of Democratic Urbanism at the helm. Each slab is treated as its own neighborhood and architectural changes are voted upon by shareholders of the neighborhood.
Local Identity of Smaller Galleries
Art Basel have long obliterated local identity in the name of “global exposure” or the “Aesthetic of free market capitalism”, Taking the brunt of this act are local galleries that essentially operate a 7 days every year, essentially silenced for 358 days.
The 358 Foundation: A Platform for Galleries
The Basel Council of Democratic Urbanism has devised a plan to revive Basel’s local identity, with local galleries leading the way. Therefore the new Messe is a platform for galleries during the 358.
Spatial Qualities and Trinkets
The Galleries are each designed by different architects, meant to let artists work in collaboration with the building’s character, similar to the Venice Biennale. Furthermore, each gallery spatially interact with the environment and other galleries to create serendipity and frame the enclosed ground as latent public space.
Floorplates - Democratic Archipelago
The floor plates of the new messe, as ground framed by the figures, take on organic forms, reflecting characters of successful public spaces of Basel such as the Bank of the Rhine. While the floorplate’s logic provides limitless possibilities for modification, the current configuration has, according to council guidelines, retained a 4:6 Plate to Air Ratio, providing plenty of sunlight and airflow within the chasms of the plates. In addition, the dynamism of floor plates create many double and triple height spaces- the understanding of the levels is a spatial one rather than one of generic stacked slabs.
Column Grid - From Heritage to Novel Flexibility
A Truss system acts as the structural grid for the new Messe. The system adheres to the column grid of the old Messe hall. The 4 types of trusse columns are cores, carrying air vents, electricity, water and freight elevators respectively. The profile of the cores take on shapes taken from Tetris and the grid’s organization is sudoku inspired such that every quadrant has access to all 4 types services. In addition to the truss system, a cable system is employed on the exterior to provide stability and further mounting for temporary facades.
South Plaza
In addition to the open plan, the north portion of the ground plan is opened up to form a plaza interconnected with neighboring streets. A familiar form of shaded public space serves as the precursor for the serendipity inside the new messe.
3 Anchors
Breaking away from the slab framework are 3 enclosed volumes that anchor the building urbanistically: a welcome center/ public forum on the ground floor, a large, open exhibition hall on 4 and 5/F, and a stepped arboretum on the top floor with a generous amount of light.
Escalators and Vertical Connectivity
While all the floors are interconnected through elevators, the escalators puncturing through all the floors provide a scenic route through the building, while providing a dynamic understanding of the stacked neighborhoods and their interlocked relationships.
A Democratic Approach to Public Space
The architecture of the building embodies the idea that the identity of the city comes from its public spaces, and it is in private institutes’ interest to foster a symbiotic relationship with the public realm. By creating civic neighborhoods traditional and experimental alike, the new messe provide a new model for people of Basel to experience the city during the 358 days.
